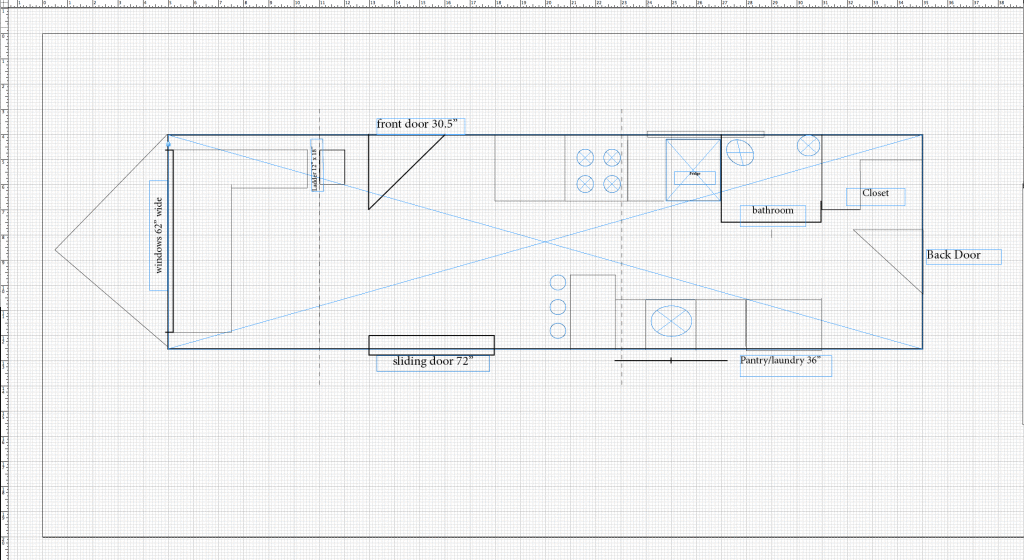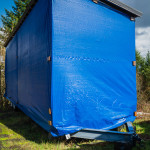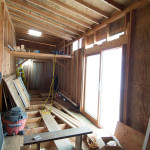- front door
- back door with mud-room/changing area and immediate access to bathroom
- large wood sliding door (opposite front door) to deck for added living space & more spacious entrance
MORE DETAILS: This tiny house shell is for sale in Portland, Oregon but you can tow it anywhere (13’6″ high, 8’6″ wide so you shouldn’t need any special permits).
This LARGE tiny house is built on a custom twin-axel trailer frame built on 8″ steel I-beams. I have a gazillion construction photos, as well as my first-layout.pdf. The original intention was to design a house that I could live in for several years (comfortably, with a real kitchen as I love to cook!) and then eventually buy or build a smaller (traditional) home and move this up to the mountains or down by the coast as a cabin, and put it on a lot I either purchase or get a long-term lease on. Well, plans have changed and so I’m looking to sell this labor of love to someone else looking to live in a “big tiny” as I call it.
[gallery_bank type=”images” format=”thumbnail” title=”true” desc=”true” responsive=”true” display=”all” sort_by=”unsorted” animation_effect=”” album_title=”true” album_id=”2″]
- The original layout was designed so this tiny house could easily be setup off grid–with the following benefits:
all roofing slopes to one side for easy rain-water collection - sloped roof makes for easier solar panel install (at correct angle, based on your latitude)
- centralized plumbing/layout + grey-water system
- simple bathroom shower & composting (or incinerating) toilette design & layout
I have details for a solar system & batteries that would more than accommodate 2 full-time residents and I’m happy to share with the buyer. I spent more than 2 years planning & designing all of these systems, including finding a little wood stove I’d planned to order. There are more options (and info) available now, but these little stoves were originally designed & built for sailboats. (Actually I used to own a Yankee 30, and thought I could “kind” of live on that–so why not design & build my own I could move on land? Note, this tiny house is what I call moveable, not mobile — I mean you can easily move it with a large pick-up, but you won’t want to drive it across the country while you’re exploring all of the National Parks. 😉
Here’s a more current drawing of the intended layout/floor-plan, but before you examine it too closely here are a few notes:
- Deck (to be built on-site, removed for moving) would be below the sliding door
- Actual dimensions are 32′ long (not 30 as this drawing) x 8’6″
- My friend put the closet on the “wrong” side as the higher ceiling side (more clearance to get up into the master loft) is where the closet is shown in this diagram–so I would put the spiral “stairs” around the wall where the closet is, and tuck the front-loading washer/dryer (like this one) under that, which again makes sense from a plumbing perspective (next to bathroom)

Asking price: $19,500.00
I’m willing to entertain offers with or without wood flooring, etc. so don’t hesitate to get in touch if you have questions etc.
I’ve seen a number of places that are selling shell’s (24′ long for $20k-$23k) so I think this is a fair price. At this point you have the ability to customize the layout, windows & doors/etc. with minimal effort re-working someone else’s design.
Email: photos@jeffreyfreeman.com or call 503-705-6875
Thanks for reading!
Cheers,
Jeff
PS I am the builder, and I have a TON of construction photos if you want to see some of the building process…don’t be shy, email me for the link or ask any questions.


